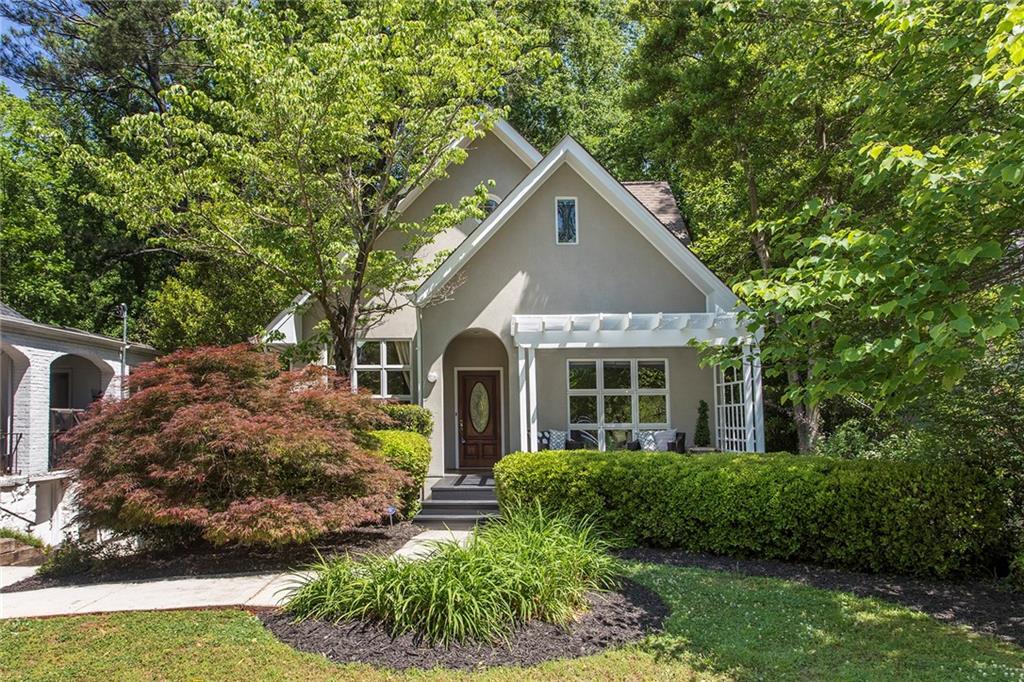Array
(
[0] => Array
(
[ID] => 8820
[id] => 8820
[title] => 2006 Palifox Drive NE 1
[filename] => 2006-Palifox-Drive-NE-1.jpeg
[filesize] => 230138
[url] => https://parkrealtyatlanta.com/wp-content/uploads/2022/05/2006-Palifox-Drive-NE-1.jpeg
[link] => https://parkrealtyatlanta.com/featured-listings/2006-palifox-drive-ne-lake-claire/2006-palifox-drive-ne-1/
[alt] =>
[author] => 6
[description] =>
[caption] =>
[name] => 2006-palifox-drive-ne-1
[status] => inherit
[uploaded_to] => 8819
[date] => 2022-05-13 13:32:07
[modified] => 2022-05-13 13:34:30
[menu_order] => 0
[mime_type] => image/jpeg
[type] => image
[subtype] => jpeg
[icon] => https://parkrealtyatlanta.com/wp-includes/images/media/default.png
[width] => 1024
[height] => 682
[sizes] => Array
(
[thumbnail] => https://parkrealtyatlanta.com/wp-content/uploads/2022/05/2006-Palifox-Drive-NE-1-80x80.jpeg
[thumbnail-width] => 80
[thumbnail-height] => 80
[medium] => https://parkrealtyatlanta.com/wp-content/uploads/2022/05/2006-Palifox-Drive-NE-1-300x200.jpeg
[medium-width] => 300
[medium-height] => 200
[medium_large] => https://parkrealtyatlanta.com/wp-content/uploads/2022/05/2006-Palifox-Drive-NE-1-768x512.jpeg
[medium_large-width] => 768
[medium_large-height] => 512
[large] => https://parkrealtyatlanta.com/wp-content/uploads/2022/05/2006-Palifox-Drive-NE-1.jpeg
[large-width] => 1024
[large-height] => 682
[1536x1536] => https://parkrealtyatlanta.com/wp-content/uploads/2022/05/2006-Palifox-Drive-NE-1.jpeg
[1536x1536-width] => 1024
[1536x1536-height] => 682
[2048x2048] => https://parkrealtyatlanta.com/wp-content/uploads/2022/05/2006-Palifox-Drive-NE-1.jpeg
[2048x2048-width] => 1024
[2048x2048-height] => 682
[widget] => https://parkrealtyatlanta.com/wp-content/uploads/2022/05/2006-Palifox-Drive-NE-1-36x36.jpeg
[widget-width] => 36
[widget-height] => 36
[square] => https://parkrealtyatlanta.com/wp-content/uploads/2022/05/2006-Palifox-Drive-NE-1-180x180.jpeg
[square-width] => 180
[square-height] => 180
[featured] => https://parkrealtyatlanta.com/wp-content/uploads/2022/05/2006-Palifox-Drive-NE-1-1024x430.jpeg
[featured-width] => 1024
[featured-height] => 430
[featured_large] => https://parkrealtyatlanta.com/wp-content/uploads/2022/05/2006-Palifox-Drive-NE-1-1024x630.jpeg
[featured_large-width] => 1024
[featured_large-height] => 630
[extra_large] => https://parkrealtyatlanta.com/wp-content/uploads/2022/05/2006-Palifox-Drive-NE-1.jpeg
[extra_large-width] => 1024
[extra_large-height] => 682
[portfolio] => https://parkrealtyatlanta.com/wp-content/uploads/2022/05/2006-Palifox-Drive-NE-1-495x400.jpeg
[portfolio-width] => 495
[portfolio-height] => 400
[portfolio_small] => https://parkrealtyatlanta.com/wp-content/uploads/2022/05/2006-Palifox-Drive-NE-1-260x185.jpeg
[portfolio_small-width] => 260
[portfolio_small-height] => 185
[gallery] => https://parkrealtyatlanta.com/wp-content/uploads/2022/05/2006-Palifox-Drive-NE-1-845x682.jpeg
[gallery-width] => 845
[gallery-height] => 682
[magazine] => https://parkrealtyatlanta.com/wp-content/uploads/2022/05/2006-Palifox-Drive-NE-1-710x375.jpeg
[magazine-width] => 710
[magazine-height] => 375
[masonry] => https://parkrealtyatlanta.com/wp-content/uploads/2022/05/2006-Palifox-Drive-NE-1-705x470.jpeg
[masonry-width] => 705
[masonry-height] => 470
[entry_with_sidebar] => https://parkrealtyatlanta.com/wp-content/uploads/2022/05/2006-Palifox-Drive-NE-1-845x321.jpeg
[entry_with_sidebar-width] => 845
[entry_with_sidebar-height] => 321
[entry_without_sidebar] => https://parkrealtyatlanta.com/wp-content/uploads/2022/05/2006-Palifox-Drive-NE-1-1024x423.jpeg
[entry_without_sidebar-width] => 1024
[entry_without_sidebar-height] => 423
)
)
)
2006 Palifox Drive NE | Lake Claire
Architectural gem on a peaceful, wooded lot on one of the best streets in Candler Park / Lake Claire. Tri-level home features 3 bedrooms and 3 baths plus two bonus rooms/spaces, including a separate in-law suite/rental space on the ground level! *** Main floor: The entry hall features 20-foot ceilings and an architect-designed curved wall, as well as a large 12-paned Andersen window overlooking the front yard. This space has plenty of room for an office area and/or an additional sitting area. The living room features a working wood-burning fireplace and large custom built-in oak bookshelves. The living/dining space has 9-foot ceilings with custom oak molding and it opens onto a spacious deck and screened-in porch with refreshing views of the woods. The gourmet kitchen has high-end appliances, granite counters, custom-made Mission-style cabinetry, a custom-made copper French country sink, and a brand-new under-the-counter wine cooler. Main floor also has a bedroom with beautiful built-in wooden bookshelves and large Andersen windows, adjacent to a full bath with an oak-framed mirror. *** Top Floor: Master bedroom has a 15-foot cathedral ceiling and custom-made ceiling fan. Glass door opens to a balcony/deck with a superb view of the woods! Master bath features a large tiled shower, separate jacuzzi tub, large semi-circular window and skylight, and custom Mission-style cabinetry and oak-framed mirror. Spacious laundry room on upper floor also has plenty of additional space for an office, craft room, workout space, or nursery/child’s room! *** Ground floor: Downstairs, there is a self-sufficient in-law suite, including a living room with kitchenette, bedroom, and dressing room with full bath. The suite connects to the rest of the house through a door on the stairwell (if desired) and also has a private entrance from the driveway. It has been renovated throughout and has a new dark oak floor. Also on the ground floor is an extra-deep one-car garage with an electric garage door and space for storage and/or a workshop. *** Other features: This home is just the right size! It is intimate and cozy but still feels open and spacious. All windows and glass doors are high-end (Andersen brand). Heating and air conditioning system was replaced in 2014. Exterior stucco has recently been repaired, entire house pressure-cleaned, and decks (front and back) have been renovated and newly stained/painted. The multiple outdoor living spaces really expand this home and greatly add to its peaceful energy. Professionally landscaped yard has garden in front and forest in back. *** Incredible Location: Palifox Dr is a highly sought-after street in Lake Claire, with excellent schools and neighbors. Walkable/cyclable to Candler Park (public pool, golf course, playground, etc), Freedom Park, Beltline East Side Trail, Lake Claire Park, Olmsted Linear Parks, Cator Woolford Gardens, Frazer Forest, many walking/biking paths, East Lake MARTA station, and Candler Park village with restaurants and shops.
We're sorry, but we couldn't find MLS # 7035653 in our database. This property may be a new listing or possibly taken off the market. Please check back again.


