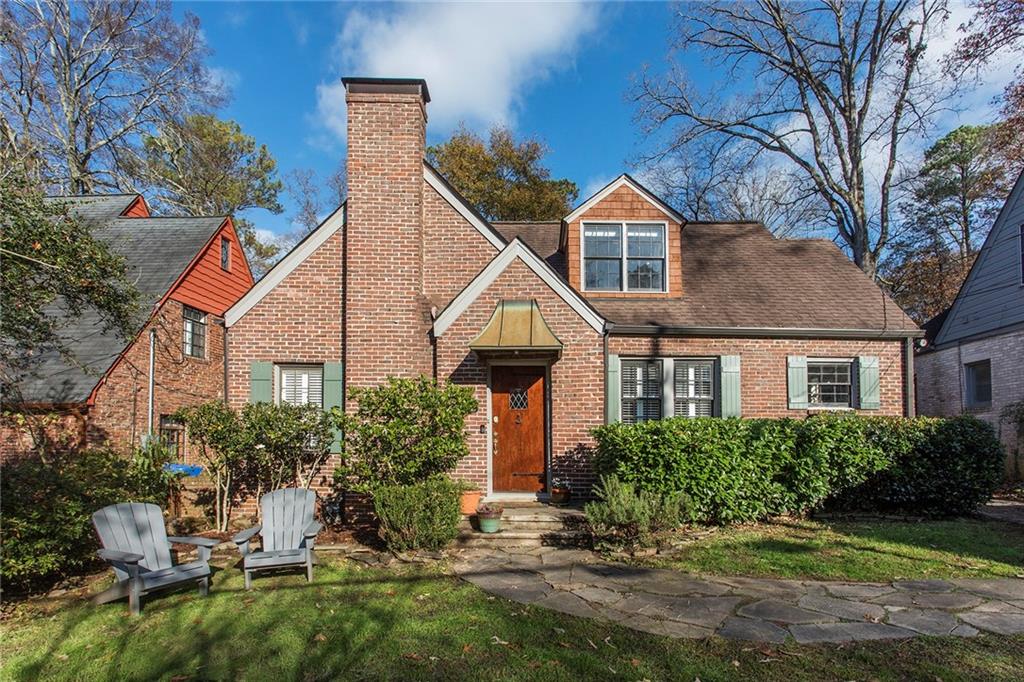Array
(
[0] => Array
(
[ID] => 8669
[id] => 8669
[title] => Palifax
[filename] => Palifax.jpeg
[filesize] => 207034
[url] => https://parkrealtyatlanta.com/wp-content/uploads/2021/12/Palifax.jpeg
[link] => https://parkrealtyatlanta.com/featured-listings/2060-palifox-drive-ne-lake-claire/palifax/
[alt] =>
[author] => 6
[description] =>
[caption] =>
[name] => palifax
[status] => inherit
[uploaded_to] => 8666
[date] => 2021-12-12 14:13:41
[modified] => 2021-12-12 14:13:47
[menu_order] => 0
[mime_type] => image/jpeg
[type] => image
[subtype] => jpeg
[icon] => https://parkrealtyatlanta.com/wp-includes/images/media/default.png
[width] => 1024
[height] => 682
[sizes] => Array
(
[thumbnail] => https://parkrealtyatlanta.com/wp-content/uploads/2021/12/Palifax-80x80.jpeg
[thumbnail-width] => 80
[thumbnail-height] => 80
[medium] => https://parkrealtyatlanta.com/wp-content/uploads/2021/12/Palifax-300x200.jpeg
[medium-width] => 300
[medium-height] => 200
[medium_large] => https://parkrealtyatlanta.com/wp-content/uploads/2021/12/Palifax-768x512.jpeg
[medium_large-width] => 768
[medium_large-height] => 512
[large] => https://parkrealtyatlanta.com/wp-content/uploads/2021/12/Palifax.jpeg
[large-width] => 1024
[large-height] => 682
[1536x1536] => https://parkrealtyatlanta.com/wp-content/uploads/2021/12/Palifax.jpeg
[1536x1536-width] => 1024
[1536x1536-height] => 682
[2048x2048] => https://parkrealtyatlanta.com/wp-content/uploads/2021/12/Palifax.jpeg
[2048x2048-width] => 1024
[2048x2048-height] => 682
[widget] => https://parkrealtyatlanta.com/wp-content/uploads/2021/12/Palifax-36x36.jpeg
[widget-width] => 36
[widget-height] => 36
[square] => https://parkrealtyatlanta.com/wp-content/uploads/2021/12/Palifax-180x180.jpeg
[square-width] => 180
[square-height] => 180
[featured] => https://parkrealtyatlanta.com/wp-content/uploads/2021/12/Palifax-1024x430.jpeg
[featured-width] => 1024
[featured-height] => 430
[featured_large] => https://parkrealtyatlanta.com/wp-content/uploads/2021/12/Palifax-1024x630.jpeg
[featured_large-width] => 1024
[featured_large-height] => 630
[extra_large] => https://parkrealtyatlanta.com/wp-content/uploads/2021/12/Palifax.jpeg
[extra_large-width] => 1024
[extra_large-height] => 682
[portfolio] => https://parkrealtyatlanta.com/wp-content/uploads/2021/12/Palifax-495x400.jpeg
[portfolio-width] => 495
[portfolio-height] => 400
[portfolio_small] => https://parkrealtyatlanta.com/wp-content/uploads/2021/12/Palifax-260x185.jpeg
[portfolio_small-width] => 260
[portfolio_small-height] => 185
[gallery] => https://parkrealtyatlanta.com/wp-content/uploads/2021/12/Palifax-845x682.jpeg
[gallery-width] => 845
[gallery-height] => 682
[magazine] => https://parkrealtyatlanta.com/wp-content/uploads/2021/12/Palifax-710x375.jpeg
[magazine-width] => 710
[magazine-height] => 375
[masonry] => https://parkrealtyatlanta.com/wp-content/uploads/2021/12/Palifax-705x470.jpeg
[masonry-width] => 705
[masonry-height] => 470
[entry_with_sidebar] => https://parkrealtyatlanta.com/wp-content/uploads/2021/12/Palifax-845x321.jpeg
[entry_with_sidebar-width] => 845
[entry_with_sidebar-height] => 321
[entry_without_sidebar] => https://parkrealtyatlanta.com/wp-content/uploads/2021/12/Palifax-1024x423.jpeg
[entry_without_sidebar-width] => 1024
[entry_without_sidebar-height] => 423
)
)
)
2,003 Sq ft3 beds2 baths
2060 Palifox Drive NE | Lake Claire
We're sorry, but we couldn't find MLS # 6978251 in our database. This property may be a new listing or possibly taken off the market. Please check back again.


