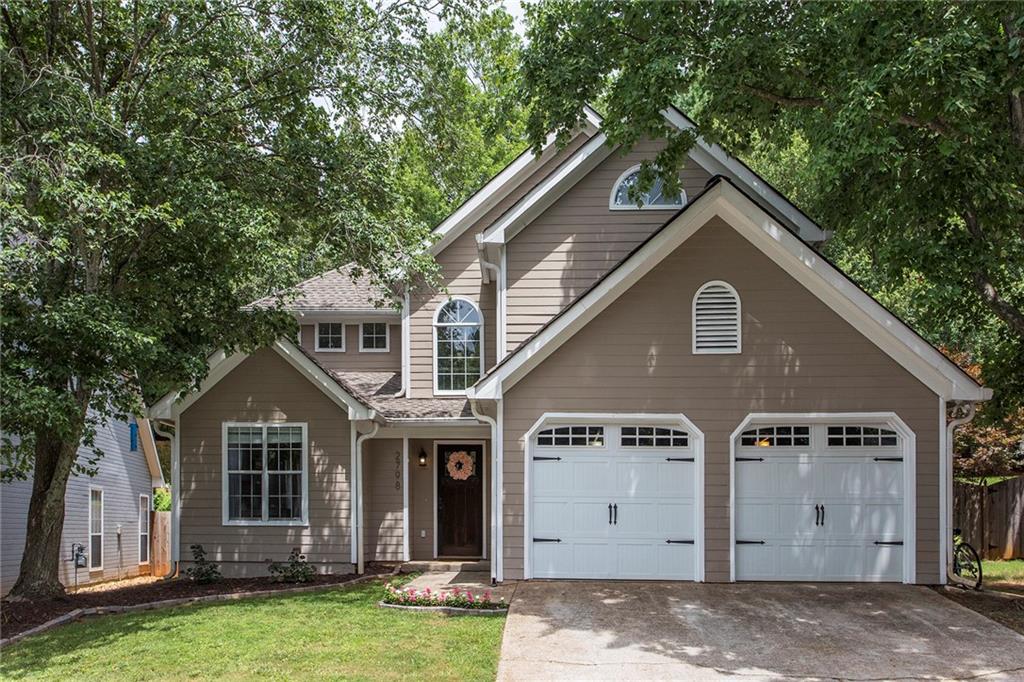Array
(
[0] => Array
(
[ID] => 8240
[id] => 8240
[title] => 2798 Ashwood Place 1
[filename] => 2798-Ashwood-Place-1.jpeg
[filesize] => 169983
[url] => https://parkrealtyatlanta.com/wp-content/uploads/2021/07/2798-Ashwood-Place-1.jpeg
[link] => https://parkrealtyatlanta.com/featured-listings/2798-ashwood-place-decatur/2798-ashwood-place-1/
[alt] =>
[author] => 6
[description] =>
[caption] =>
[name] => 2798-ashwood-place-1
[status] => inherit
[uploaded_to] => 8239
[date] => 2021-07-19 15:25:56
[modified] => 2021-07-19 15:30:42
[menu_order] => 0
[mime_type] => image/jpeg
[type] => image
[subtype] => jpeg
[icon] => https://parkrealtyatlanta.com/wp-includes/images/media/default.png
[width] => 1024
[height] => 682
[sizes] => Array
(
[thumbnail] => https://parkrealtyatlanta.com/wp-content/uploads/2021/07/2798-Ashwood-Place-1-80x80.jpeg
[thumbnail-width] => 80
[thumbnail-height] => 80
[medium] => https://parkrealtyatlanta.com/wp-content/uploads/2021/07/2798-Ashwood-Place-1-300x200.jpeg
[medium-width] => 300
[medium-height] => 200
[medium_large] => https://parkrealtyatlanta.com/wp-content/uploads/2021/07/2798-Ashwood-Place-1-768x512.jpeg
[medium_large-width] => 768
[medium_large-height] => 512
[large] => https://parkrealtyatlanta.com/wp-content/uploads/2021/07/2798-Ashwood-Place-1.jpeg
[large-width] => 1024
[large-height] => 682
[1536x1536] => https://parkrealtyatlanta.com/wp-content/uploads/2021/07/2798-Ashwood-Place-1.jpeg
[1536x1536-width] => 1024
[1536x1536-height] => 682
[2048x2048] => https://parkrealtyatlanta.com/wp-content/uploads/2021/07/2798-Ashwood-Place-1.jpeg
[2048x2048-width] => 1024
[2048x2048-height] => 682
[widget] => https://parkrealtyatlanta.com/wp-content/uploads/2021/07/2798-Ashwood-Place-1-36x36.jpeg
[widget-width] => 36
[widget-height] => 36
[square] => https://parkrealtyatlanta.com/wp-content/uploads/2021/07/2798-Ashwood-Place-1-180x180.jpeg
[square-width] => 180
[square-height] => 180
[featured] => https://parkrealtyatlanta.com/wp-content/uploads/2021/07/2798-Ashwood-Place-1-1024x430.jpeg
[featured-width] => 1024
[featured-height] => 430
[featured_large] => https://parkrealtyatlanta.com/wp-content/uploads/2021/07/2798-Ashwood-Place-1-1024x630.jpeg
[featured_large-width] => 1024
[featured_large-height] => 630
[extra_large] => https://parkrealtyatlanta.com/wp-content/uploads/2021/07/2798-Ashwood-Place-1.jpeg
[extra_large-width] => 1024
[extra_large-height] => 682
[portfolio] => https://parkrealtyatlanta.com/wp-content/uploads/2021/07/2798-Ashwood-Place-1-495x400.jpeg
[portfolio-width] => 495
[portfolio-height] => 400
[portfolio_small] => https://parkrealtyatlanta.com/wp-content/uploads/2021/07/2798-Ashwood-Place-1-260x185.jpeg
[portfolio_small-width] => 260
[portfolio_small-height] => 185
[gallery] => https://parkrealtyatlanta.com/wp-content/uploads/2021/07/2798-Ashwood-Place-1-845x682.jpeg
[gallery-width] => 845
[gallery-height] => 682
[magazine] => https://parkrealtyatlanta.com/wp-content/uploads/2021/07/2798-Ashwood-Place-1-710x375.jpeg
[magazine-width] => 710
[magazine-height] => 375
[masonry] => https://parkrealtyatlanta.com/wp-content/uploads/2021/07/2798-Ashwood-Place-1-705x470.jpeg
[masonry-width] => 705
[masonry-height] => 470
[entry_with_sidebar] => https://parkrealtyatlanta.com/wp-content/uploads/2021/07/2798-Ashwood-Place-1-845x321.jpeg
[entry_with_sidebar-width] => 845
[entry_with_sidebar-height] => 321
[entry_without_sidebar] => https://parkrealtyatlanta.com/wp-content/uploads/2021/07/2798-Ashwood-Place-1-1024x423.jpeg
[entry_without_sidebar-width] => 1024
[entry_without_sidebar-height] => 423
)
)
)
2798 Ashwood Place | Decatur
Amazing 3 Bedroom / 2.5 Bath that has been updated perfectly, in a quiet neighborhood across from the East Decatur Greenway, within walking distance of parks, great places to eat, breweries, ice cream.. everything really! Vaulted 20-foot ceilings, hardwood floors, and lots of large windows make this home a happy, relaxing place to live your life. The open floor plan has views from the patio to the living room to the dining area to the kitchen and breakfast area. Large patio right outside the French doors to the backyard makes the home feel even larger than it is. The completely updated kitchen has a custom a built-in bench in the breakfast area with lots of extra storage, a pantry, granite countertops, stainless steel appliances, tile backsplash, hardwood floors, & a bar / breakfast bar. Large south facing windows provide great natural light. Spacious owner’s suite on the main level has new hardwood floors, a tray ceiling, French doors to the patio, and a large, updated spa-like bathroom and large master closet. Two spacious upstairs bedrooms and a full bath makes for a super functional floor plan. The small loft space/ landing at the top of the stairs could possibly be expanded & enclosed for a super functional small space if you ever need more space. Has a generously sized fenced in private backyard, too! Garage has room for two cars, the floor has been coated, and lots of storage has been added. Location is just down the street from the E. Decatur Greenway that connects to The Path trail from Stone Mtn to downtown! Short walk or ride to Legacy Park where there is lots of greenspace, playing fields & a pond. Walk to Decatur & Avondale, with incredible restaurants, bars, & shopping. The Avondale Marta Station is a short walk as well!
We're sorry, but we couldn't find MLS # 6913294 in our database. This property may be a new listing or possibly taken off the market. Please check back again.


